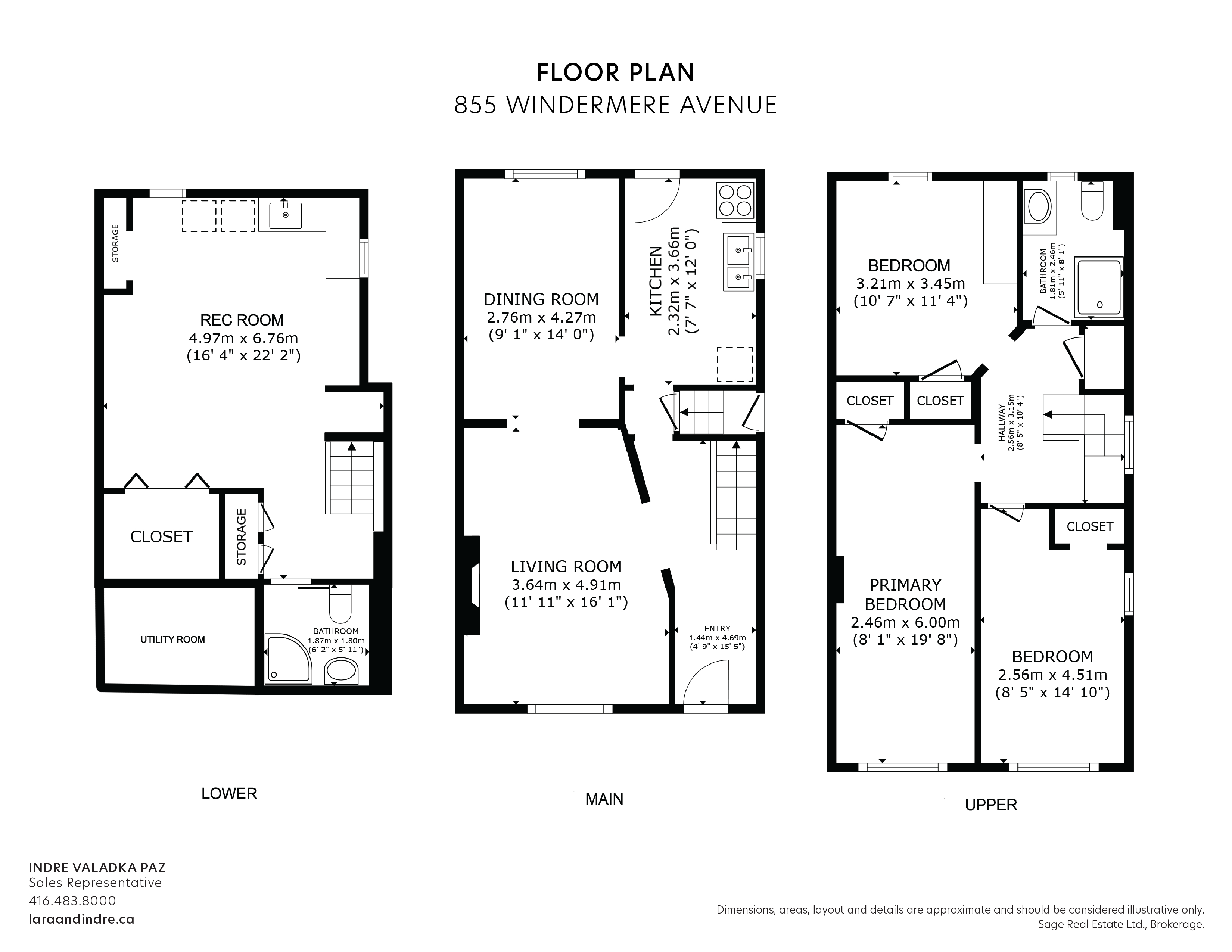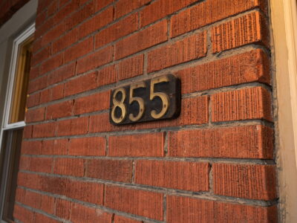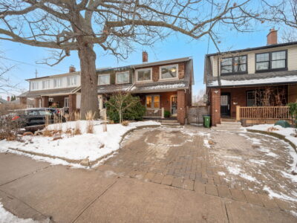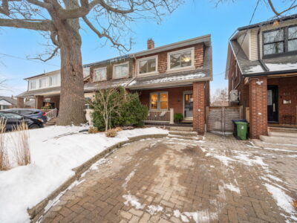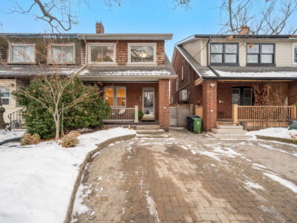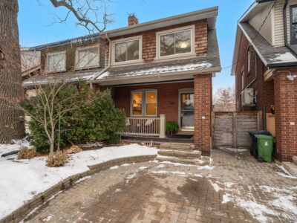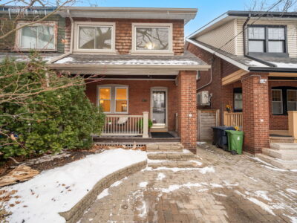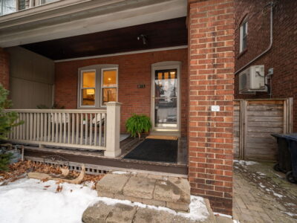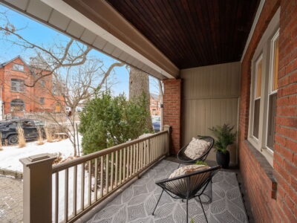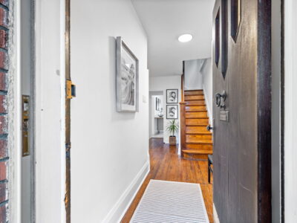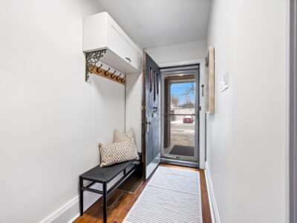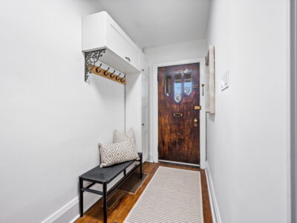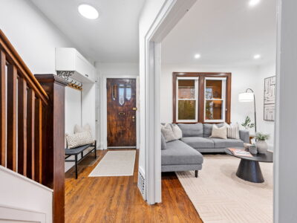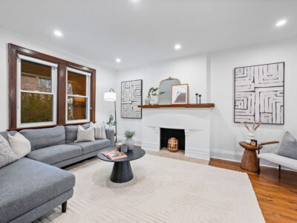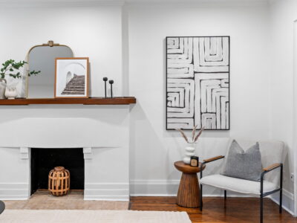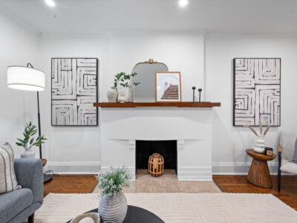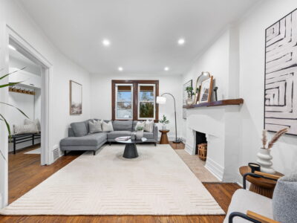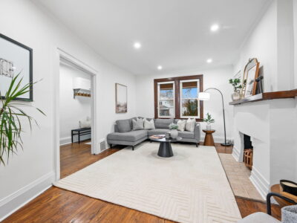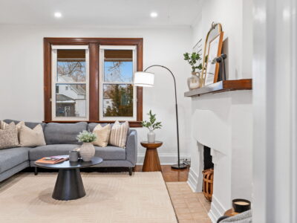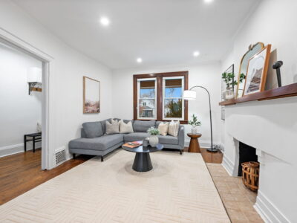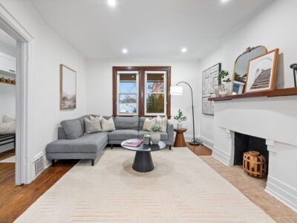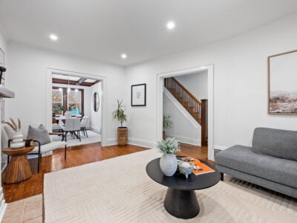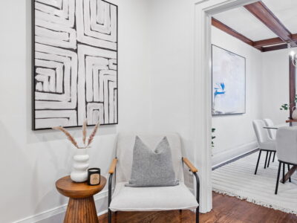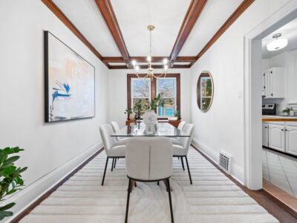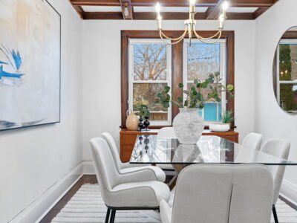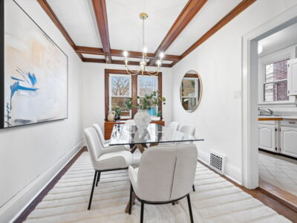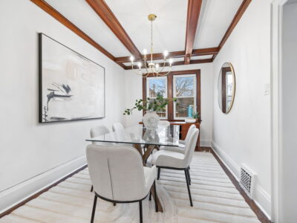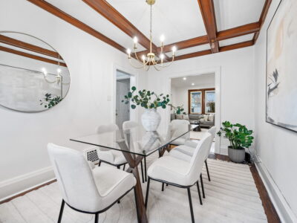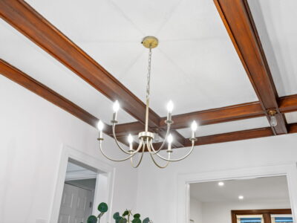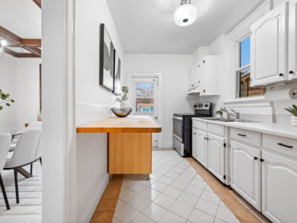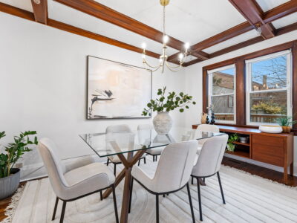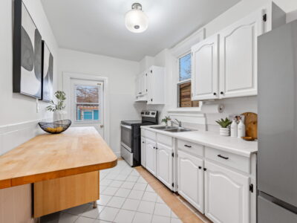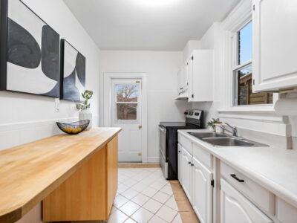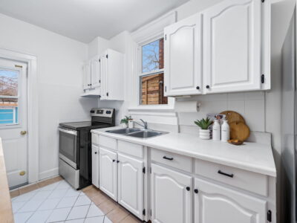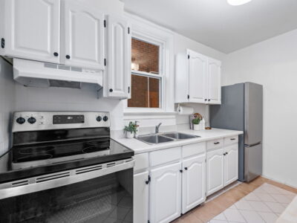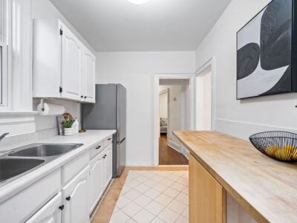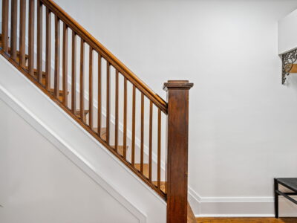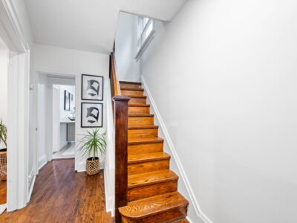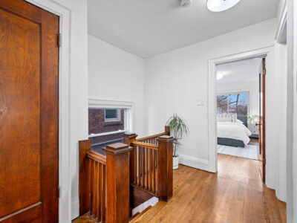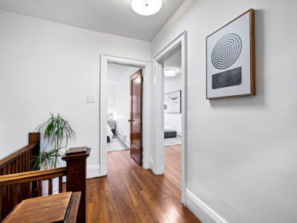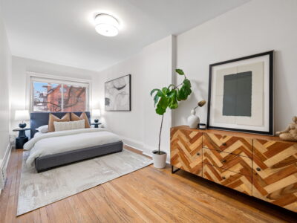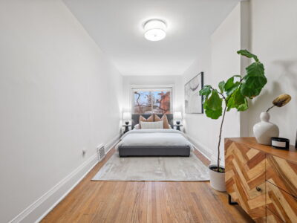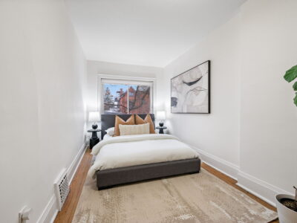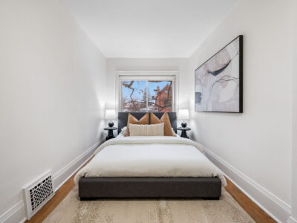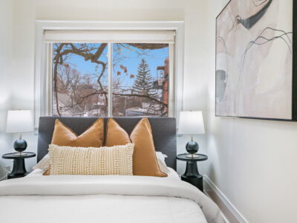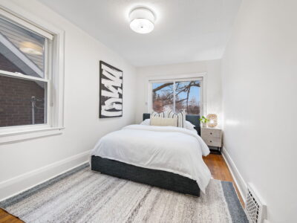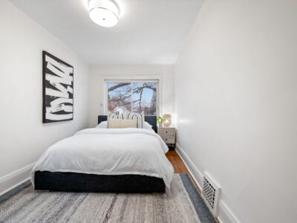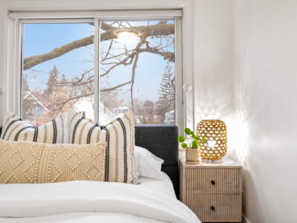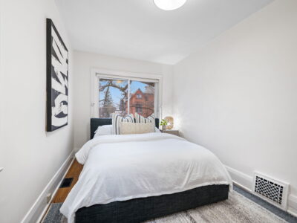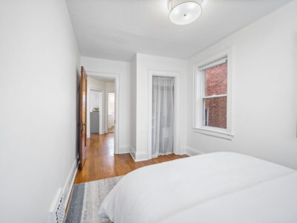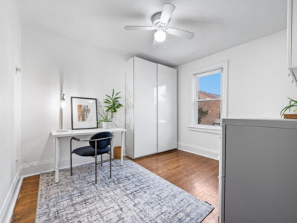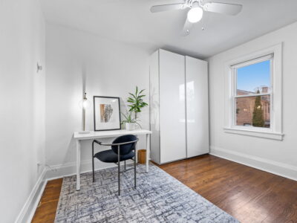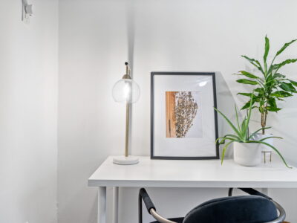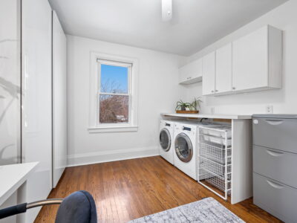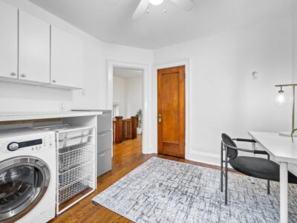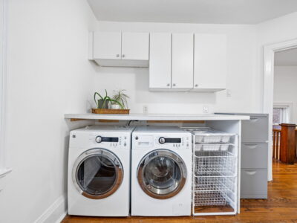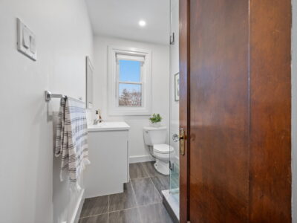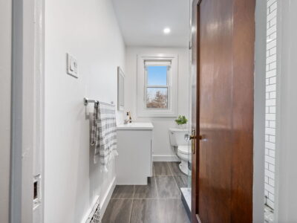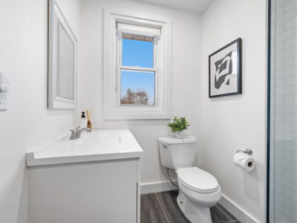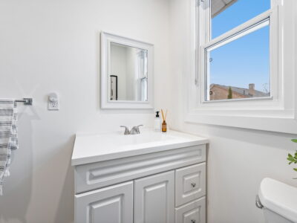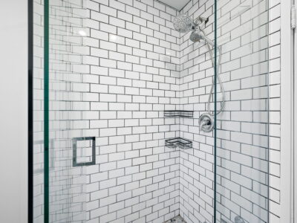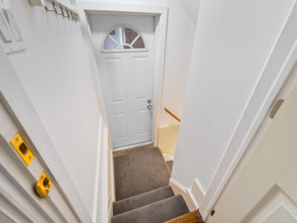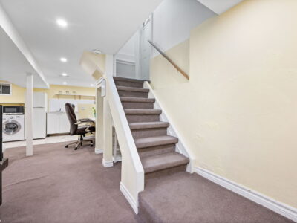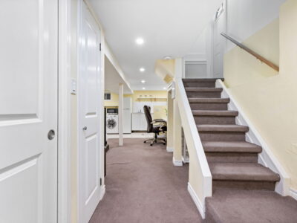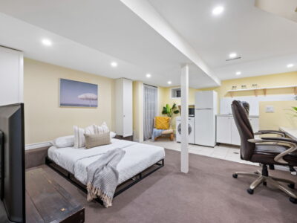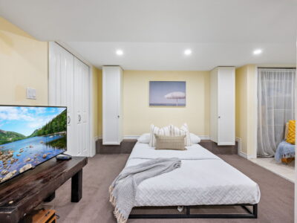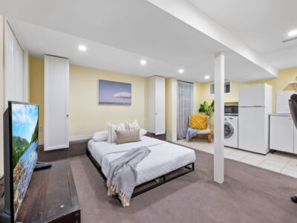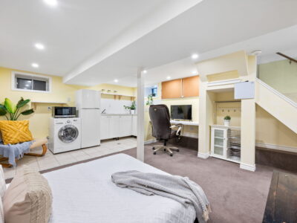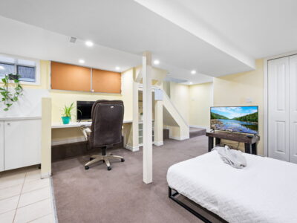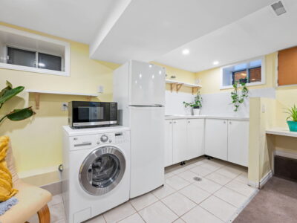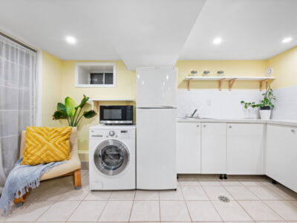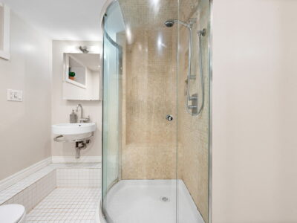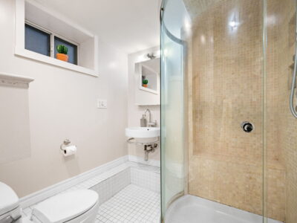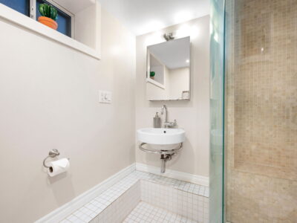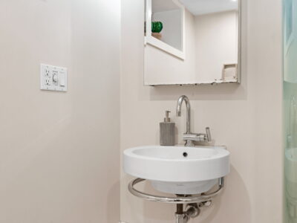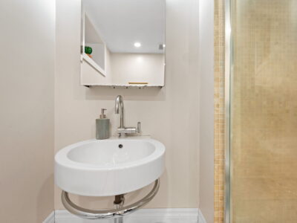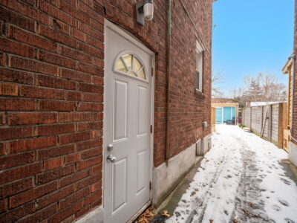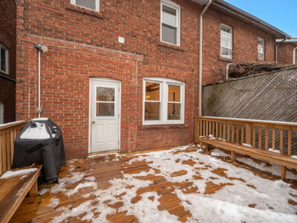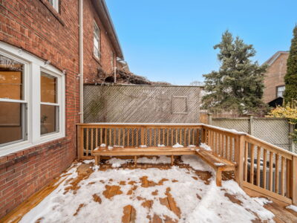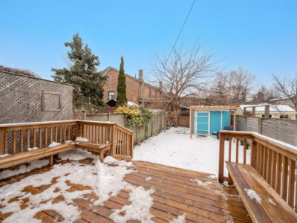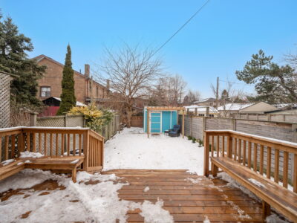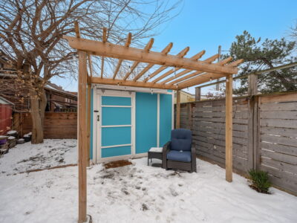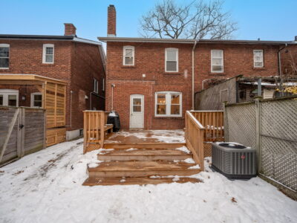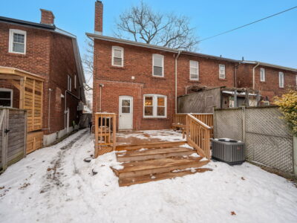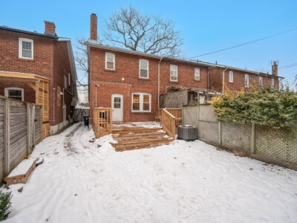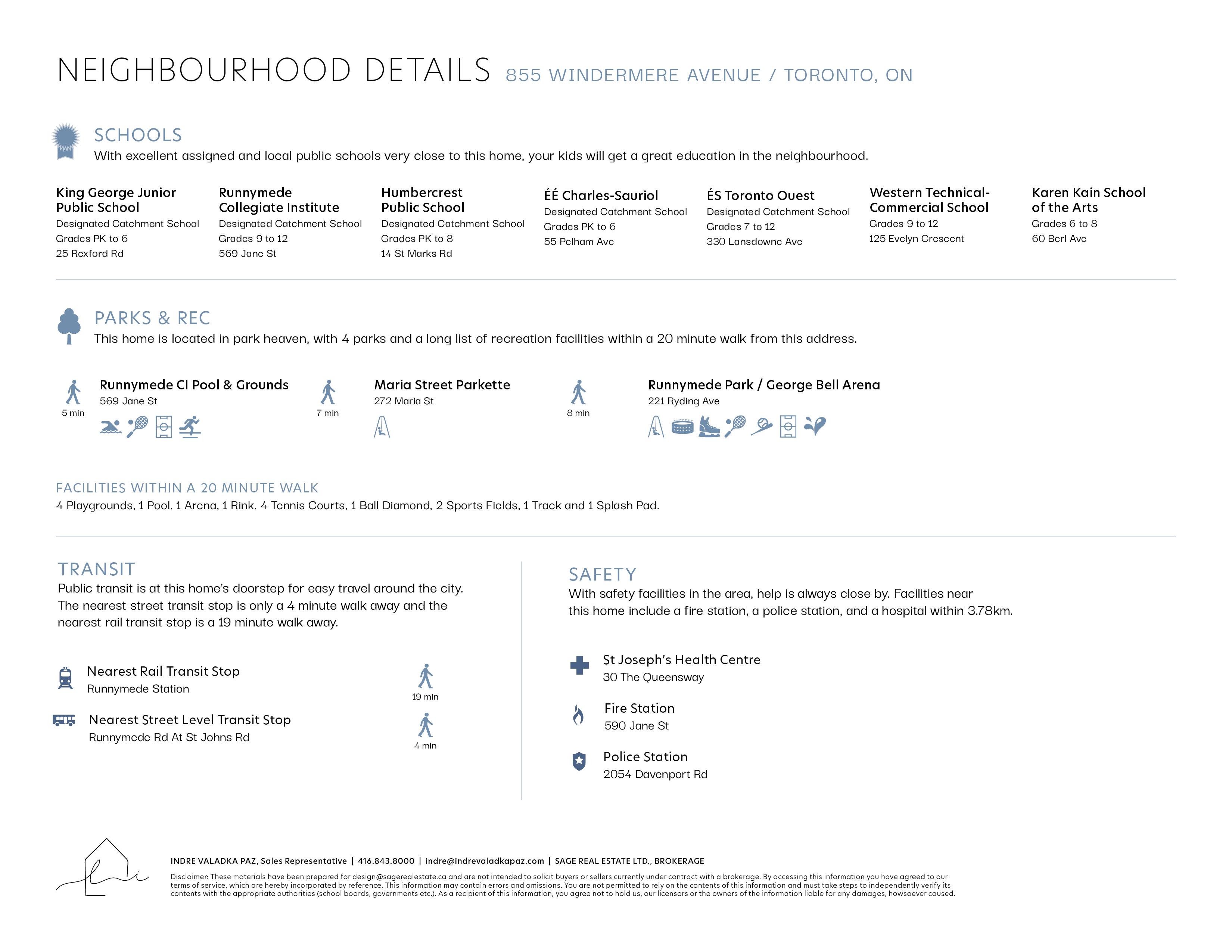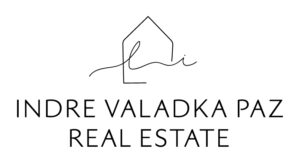SOLD
3 BEDROOMS
2 BATHROOMS
Welcome home on Windermere.
Nestled in the vibrant community of Runnymede-Bloor West Village, this delightful 3-bedroom, 2-bathroom home is the perfect opportunity. Offering an excellent blend of charming character with thoughtful updates, and approximately 1,500 sq ft of total living space (including finished basement); this home is ready to be enjoyed while still allowing room for your personal touch.
The main floor boasts an ideal layout, featuring a spacious living area with a stunning west-facing window, a beautiful decorative fireplace and modern recessed lighting. Hardwood floors flow seamlessly into the dining room, where original wood beams and an elegant chandelier create a warm and inviting space—perfect for family gatherings and entertaining.
The kitchen is equipped with new appliances and offers direct access to your private, fenced backyard; complete with a spacious deck ideal for lounging and a convenient storage shed providing ample space for all your outdoor essentials. This outdoor retreat is perfect for those warm summer evenings!
Upstairs, you’ll find three generously sized bedrooms and a recently updated 3-piece bathroom. The third bedroom is currently being used as an office and hosts a conveniently located laundry area, offering easy access and efficiency.
The lower level features a bright and airy studio apartment with its own separate entrance, ample storage, a kitchenette, washer/dryer combo and a 3-piece bath. An added bonus…being professionally lowered, makes for amazing ceiling height (approx. 6ft, 10″)! So whether you choose to continue its current use as a rental unit or incorporate it into your family’s living space, this versatile lower level provides endless possibilities.
Move-in ready yet full of potential; this home is a gem in an incredible neighbourhood. Don’t miss your chance to become part of this thriving and welcoming community and create lasting memories in a place you can truly call home.
Front Porch:
From warm greetings with friendly neighbours to peaceful moments of relaxation, this inviting front porch is the heart of hospitality. A charming front garden blooms with vibrant colours, adding a touch of nature and tranquility to your outdoor space. This space truly gives the perfect first impression, offering a charming blend of warmth and welcome that makes this house truly feel like home.
Bedrooms:
This home features three spacious bedrooms, each filled with beautiful natural light, gorgeous hardwood floors and ample closet space. Freshly painted and ready for your personal touch, these rooms offer the perfect retreat for families of all sizes.
Kitchen:
Freshly painted and featuring brand-new appliances, this kitchen is both stylish and functional. With direct access to the backyard, it’s perfect for effortless indoor-outdoor living, entertaining, and everyday convenience!
Living/Dining:
This home boasts a spacious living area filled with natural light from a charming west-facing window. A beautiful decorative fireplace serves as a stunning focal point, complemented by updated recessed lighting for a warm and inviting ambiance. The elegance continues into the dining room, where rich hardwood floors meet original wood beams and a chic chandelier; all overlooking the backyard. Freshly painted and full of character, this cozy space is perfect for family meals, entertaining friends, and creating lasting memories.
Upper Bathroom:
The recently renovated family bathroom exudes modern elegance, featuring brand-new tile work, a stylish vanity, and a sleek glass-enclosed shower. An adjacent spacious linen closet provides ample storage, keeping essentials neatly organized. A perfect blend of style and functionality!
Basement:
This finished basement is packed with standout features, including a separate entrance, soaring ceilings, and a convenient second bathroom. Whether you keep it as a rental or customize it to fit your lifestyle, this versatile space offers endless possibilities—an ideal retreat, guest suite, home office, or entertainment hub!
Backyard:
Welcome to a backyard oasis—a rare gem in the city! Lovingly maintained by its current owner, this outdoor retreat features a spacious deck with easy access from the kitchen; perfect for lounging or outdoor dining. With additional green space, an established garden and a convenient storage shed, it’s the perfect mix of beauty and functionality. The fenced yard offers privacy and gives your little ones—two-legged or four—the space to roam and play. This backyard is truly a place to enjoy while making lasting memories.
Additional Information
Possession | TBD
Property Taxes | $5,357.52 / 2024
Lot Size | 21.53 ft. x 105.04 ft.
Size | Almost 1,500 sq ft. total living space
Parking | Legal front pad parking
Features & Improvements | Main and upper freshly painted (2025), new kitchen appliances (2025), dining/entrance light fixtures (2025)
Includes | All existing electrical light fixtures and window coverings fridge, stove, hood vent, upper washer/dryer, Furnace, AC, lower level fridge, cooktop, existing washer/dryer combo.
Excludes | Furniture and all staging items, tenant’s belongings.
Please contact Listing Agent for more details:
[email protected]
